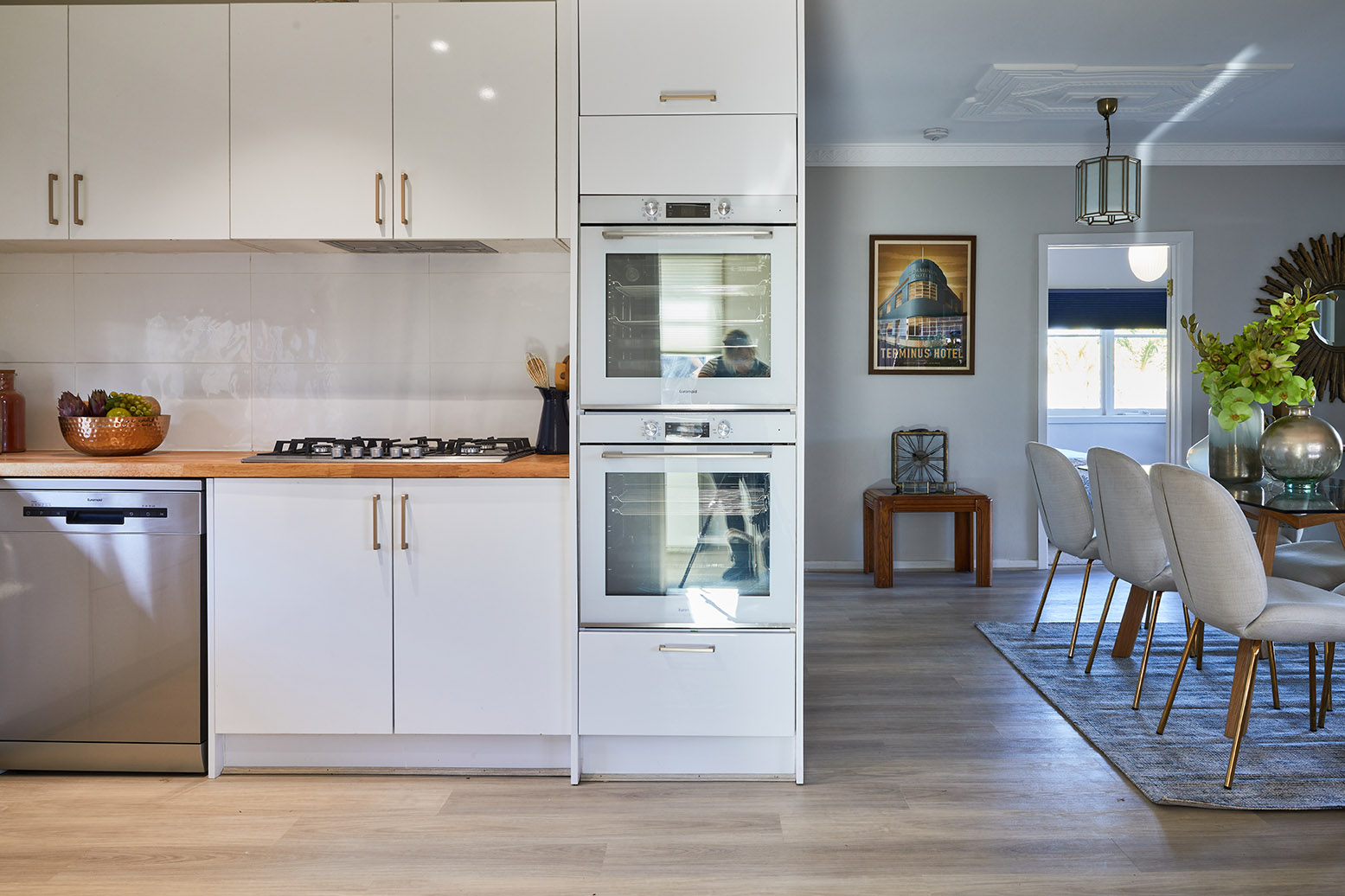160 Pioneer Rd, Cnr Towradgi Rd Towradgi, NSW, 2518
Lynda thought she was living the dream when she purchased her first property in Sunshine West, west of the Melbourne CBD, back in 2009. She bought the two-bedroom house with the view to live in it for 12 months, and then either renovate it, or keep it as an investment.
However, after it was trashed by tenants, Lynda decided to sell up. Yet her vision of minor repairs soon turned into a major, and somewhat out-of-control, renovation. Windows were pulled out, walls were torn down, and a new bathroom and kitchen were installed. Though before the renovation could be completed, Lynda and her builder parted ways—leaving her with a home which she admits, “looks like it’s been flattened by an elephant”.
Sunshine West is an established, tidy area with appeal to young families and couples looking for their first home. Property prices here have also increased significantly in recent years. Lynda’s home, though initially looking like a building site, also had some beautiful original features, a lovely corner block, and a great deal of potential.
Hoping to boost the sale value of her home way beyond the $480,000 valuation she had received—so she could start a new life on the Gold Coast—Lynda approached the team at Selling Houses Australia for help.
Although Lynda had already installed a new kitchen, it wasn’t particularly functional. There was no room for a cooktop or fridge, and the space also lacked any sufficient pantry storage.
Wendy decided to extend the existing kitchen cabinetry into the dining area, installing a built-in concealed fridge and freezer, as well as a new pantry. New benchtops were also added to give the kitchen a softer and more luxurious feel.
The living and dining area of this home was perhaps the area of Lynda’s home most in need of attention—though it did have some lovely original 1920s features which Wendy decided to highlight.
The original rose ceilings and cornices were too damaged and mismatched throughout to be of use, so Wendy found identical ceiling roses to match one of the originals. She also replaced all the cornices with one cohesive pattern in the original style of the house.
A new colour palette was added throughout, with deep yellows, greens and blues paired with softer colours like creams greys and beiges. Wendy continued the Art Deco theme throughout the house, using curved couches, glass tables, pendant lighting, metals, and rich colours.
A new combustion fireplace with limestone mantle and surrounds was installed to add a feeling of understated opulence in the living room.
Luxurious, blue-toned Luxaflex® blinds and curtains were also used throughout the home to add a sense of luxury and continue the Art Deco theme.
“The final touches in the living room were these great blinds,” said Wendy. “The windows face west, which means the setting sun can make them really hot in the afternoons. So, we needed a combination of privacy and insulation, meaning these Duette® Shades were perfect,” she adds.
“I went for a colour called Indigo Mood, which is really great for this colour scheme. Because it's translucent, it still lets the light stream in, without sacrificing privacy.”
“The honeycomb design provides insulation so it keeps the warm air in during winter and keeps the hot air out during summer,” she adds.
Luxaflex® Curtains were also added in Kori fabric and Lagoon colour. The layering of these with the shades enhances the rich and luxurious feel of the space, as well as providing extra privacy.
The bedrooms were also transformed and completely finished, with fresh paint, carpets and styling.
The outside of the house was, previously, a mess. There was no access to the front door due to a half-completed deck, the gardens were very overgrown and neglected, and the entertaining area in the backyard was covered in grass and weeds.
The first priority was to create a more private space, with fencing and some new planting around the perimeter. The low picket fence was in decent condition but needed a serious coat of paint. A tall, sliding car-access gate was installed on the back fence—completing the job of screening off the back yard from the street and providing a safe, private outdoor space for the home.
The backyard was a small space to work with. Dennis installed a pair of concrete parking paths in the backyard, with the aim of keeping the area as soft and green as possible.
This house needed a large entertaining area to complement the smaller spaces indoors, so the team made this a key feature of the property. At the rear of the deck Dennis created a lovely Zen Garden – with a deciduous silver birch as the feature.
An all-weather semi-permanent pergola was also installed over the deck to provide some shade and a feeling of being sheltered when sitting at the outdoor table or casual chairs.
With a beautifully completed home, Lynda was now ready to hit the market. After rejecting an initial offer at auction, Linda settled on a final sale price of $608,000 which enabled her to farewell her renovation nightmare and prepare for her new life up north.
If you’re interested in finding out more about the window coverings used in this renovation, please get in touch with the team at Luxaflex today.
